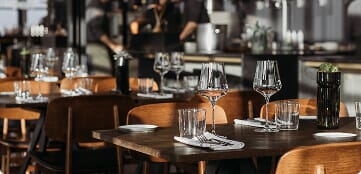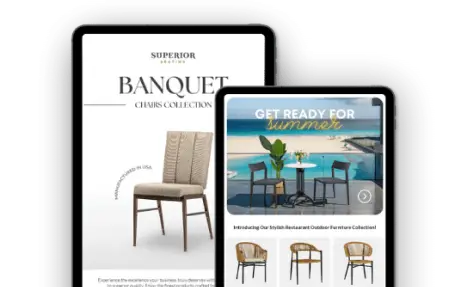Restaurant Floor Plan Layout & Design Consultations
What We Offer
Floor Plan Layout Package – Only $250 (for up to 50 seats)
Ideal for new openings or remodels across all commercial dining types — from cafes and bars to upscale restaurants and large event venues. For venues with more than 50 seats, a $75 fee applies per additional 50 seats (indoor or outdoor).
Free Expert Consultations
Get professional insights from our commercial furniture experts — your first consultation is completely free.
- Restaurant Floor Plan Layout
Custom blueprint optimized for smooth operational flow and customer experience.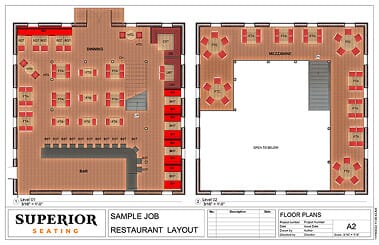
- Furniture Schedule
Detailed list of furniture — including specs and design notes.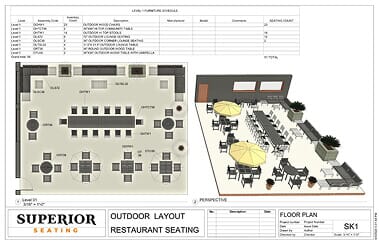
- 3D View Plan
Realistic, virtual rendering of your space to help visualize before implementation.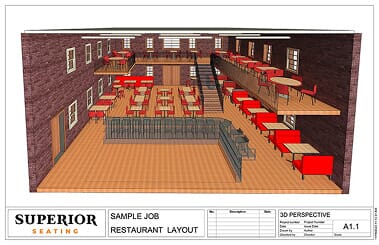
How It Works
- Request a Consultation
Fill out a short form with your venue type, seating needs, and any inspiration or floor plan files. Our team will schedule a free consultation to understand your goals and recommend the right layout package. - We Design Your Space
Once you approve the package, we’ll create a tailored floor plan, furniture schedule, and 3D view of your space. You’ll also have the opportunity to request a revision before final delivery. - Final Approval and Setup
After approval, you’ll receive all final files and product suggestions. Our team will help you move smoothly into setup by aligning the layout with the right furniture from our catalog.

